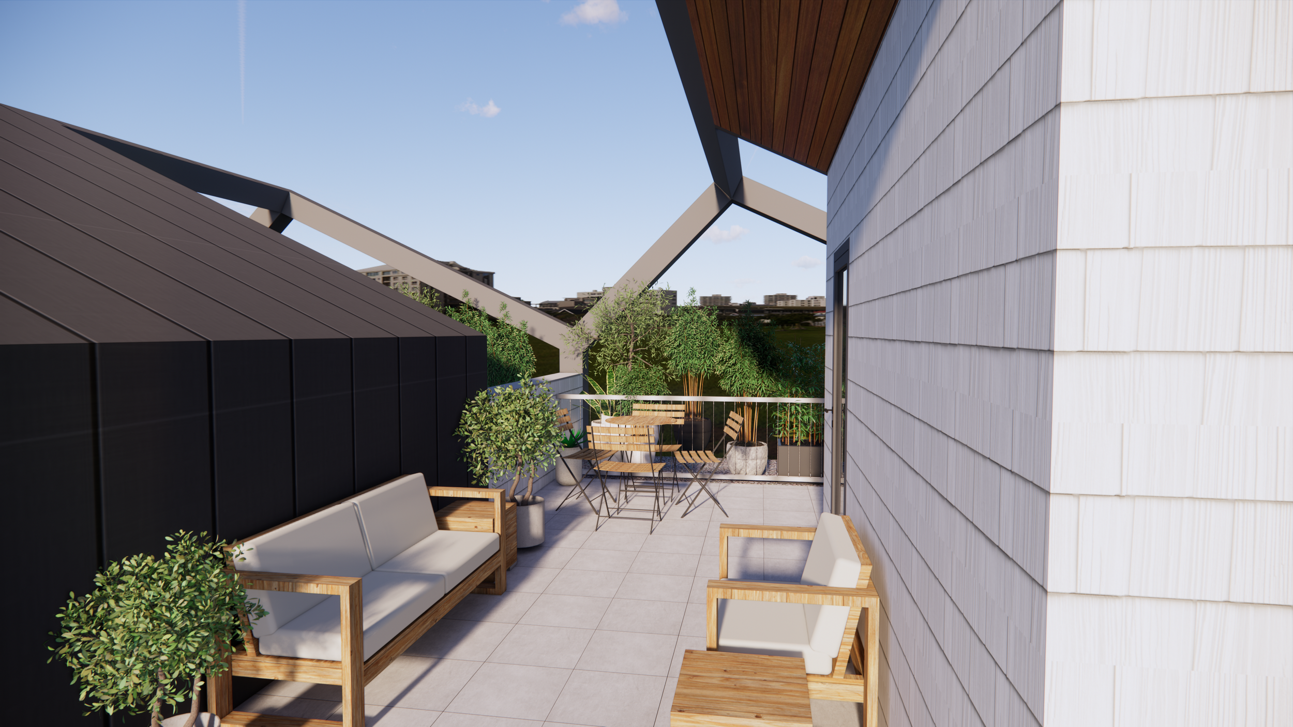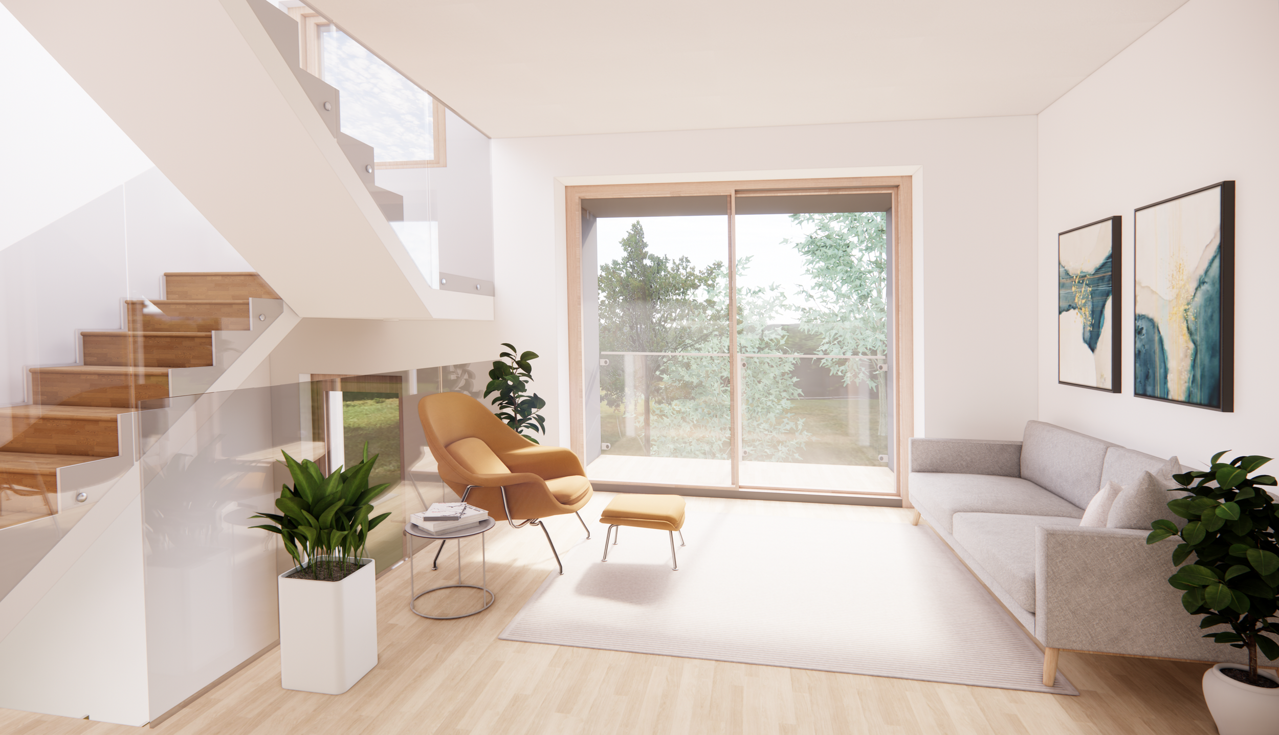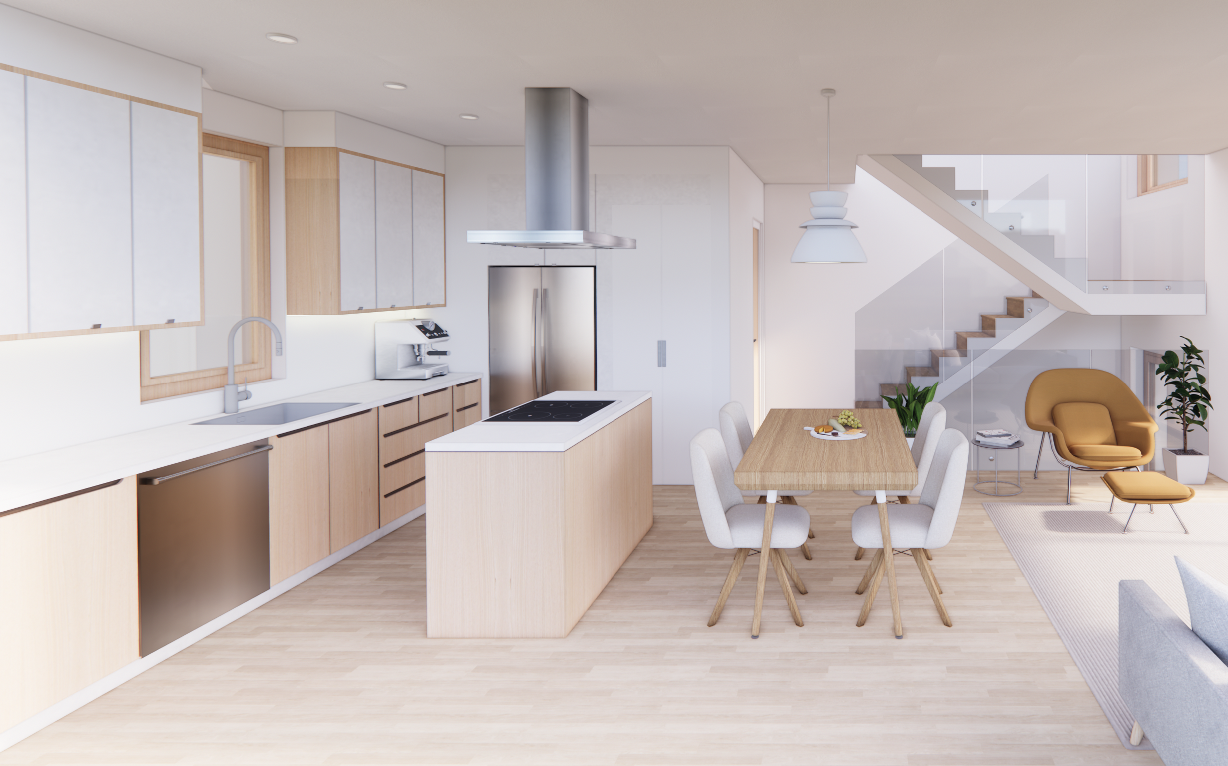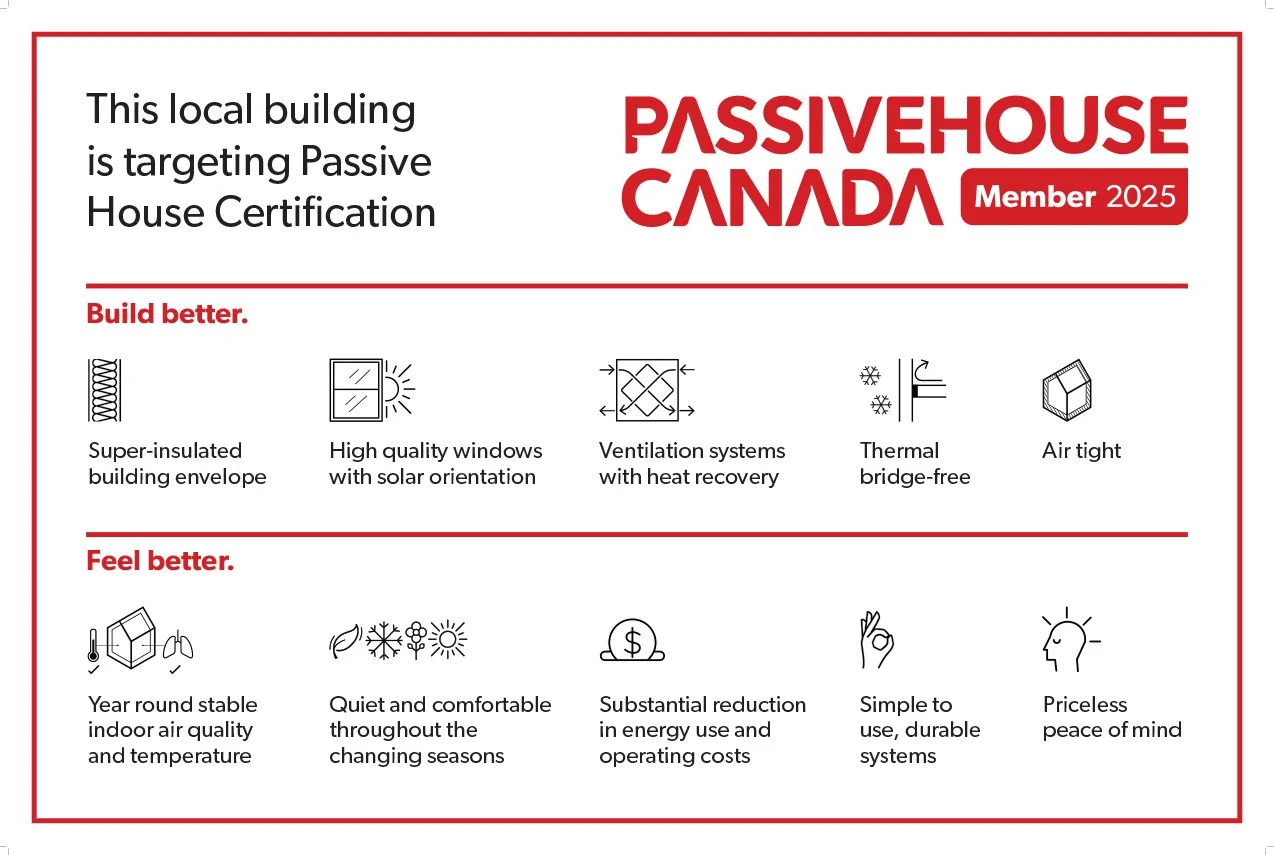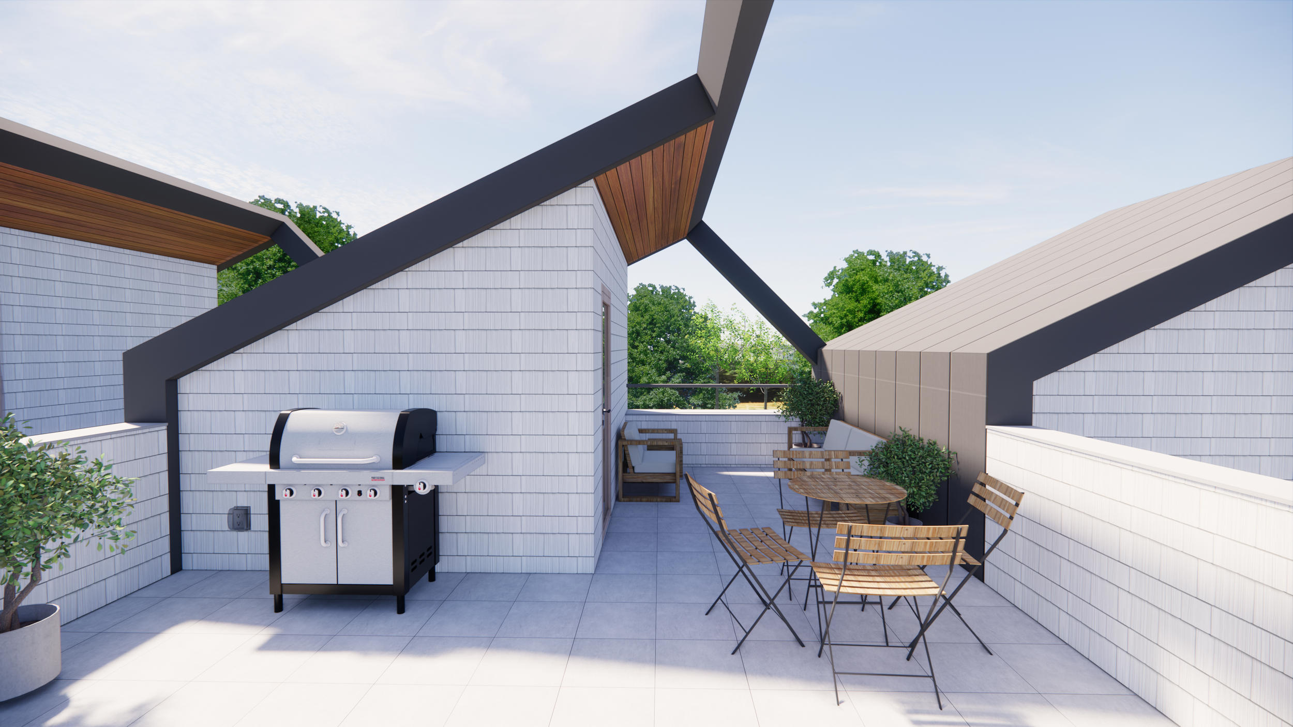
everyday outdoor comfort
The roof decks offer a balance of sun and shade
with covered areas to maximize your enjoyment
and extend your season of outdoor living. The
abundant green foliage of the park and additional
planting on the roof deck creates a natural
garden-like atmosphere that evolves with the seasons.
naturally bright, quietly beautiful
Main floor views are provided through an oversized, lift-andslide door which opens onto a private balcony facing the park.
Nine foot ceilings on the main floor create spaciousness and allow abundant natural light to fifill the common living areas.
Balcony shrouds frame the view to Woodland Park and create visual separation from neighbours.
flexible, functional living
• Upper floor: 2 bedrooms + 1 full bathroom
• Main floor: kitchen + dining + living + 2-piece bathroom
• Lower floor: 1 bedroom + 1 full bathroom + laundry + generous flex/storage space
• Rooftop: Private deck with spectacular views
The lower level is designed with flexibility in mind and can be reconfifigured as a rec room, guest suite, offifice or kept as shown
with a bedroom. Whether you need a family home, creative studio
or room to host, these layouts adapt to you.
designed with purpose
The design takes cues from the neighbourhood, drawing on both single family homes and pitched roof townhouses nearby. The building incorporates a gable roof form that is repeated to create a rhythm and a distinctive silhouette. Each home has its own unique presence while contributing to a cohesive architectural expression along Woodland Drive.
Designed to build community and contribute to the neighbourhood, the scale of the building positions itself between a single-family home and higher density apartment buildings. The mid-size, ground oriented units create opportunity for social interaction with neighbours, but avoid the complication and complexities of large strata boards.
warm, contemporary interiors
Japanese and Scandinavian design influences combine to create interiors that are modern and warm. The suites feature engineered hardwood flooring, natural wood and white millwork, Cesarstone countertops, beautiful wood windows and premium appliances.
The raised main floor includes a sleek kitchen, dining, and living space with a two-piece powder room – elevated both literally and aesthetically.
